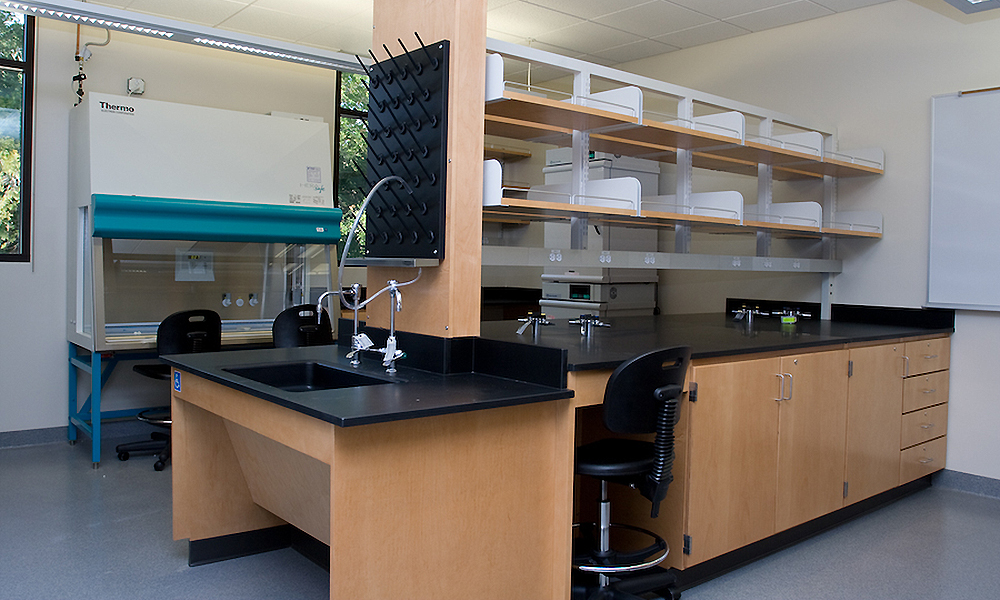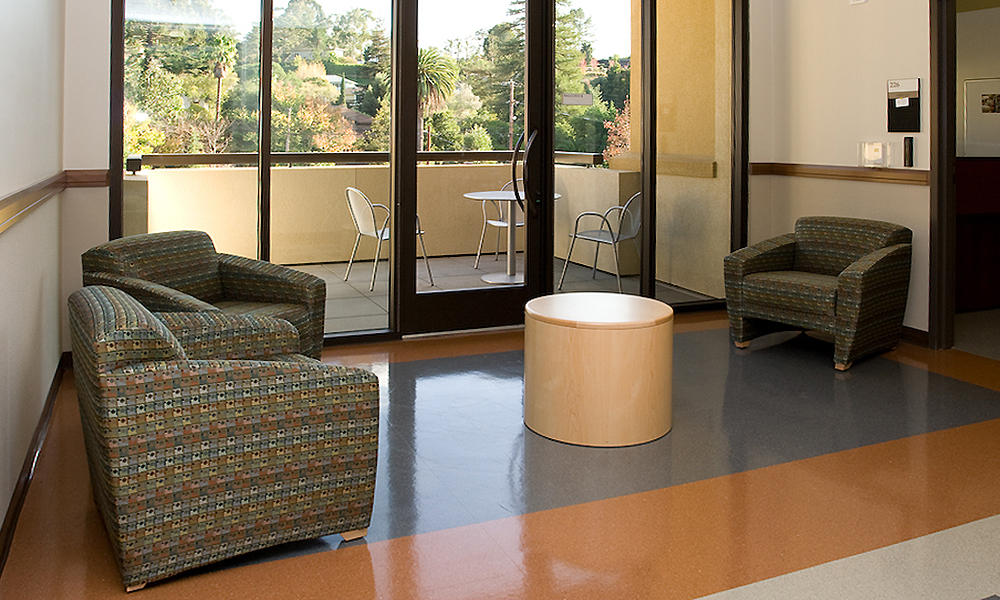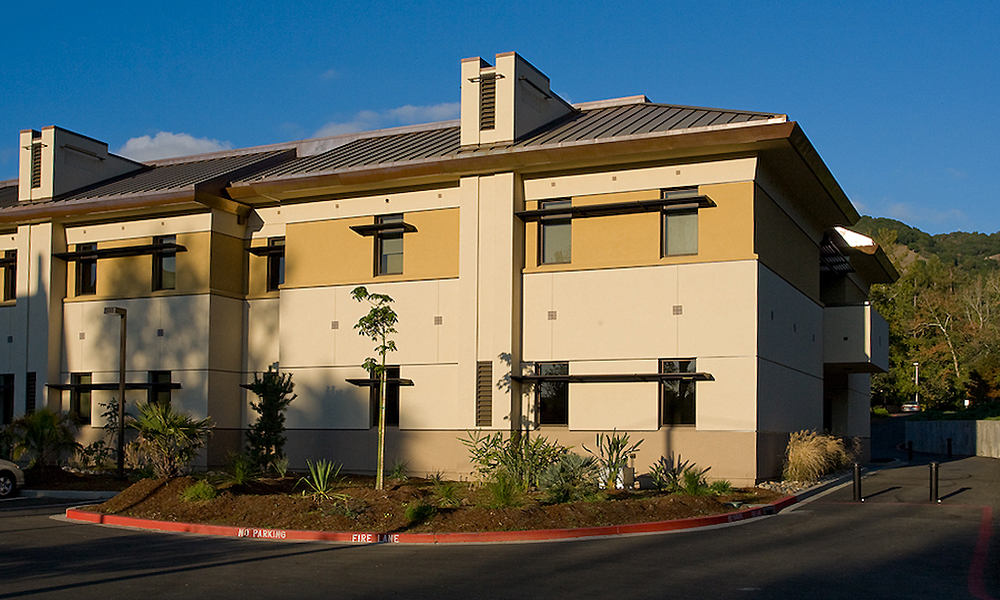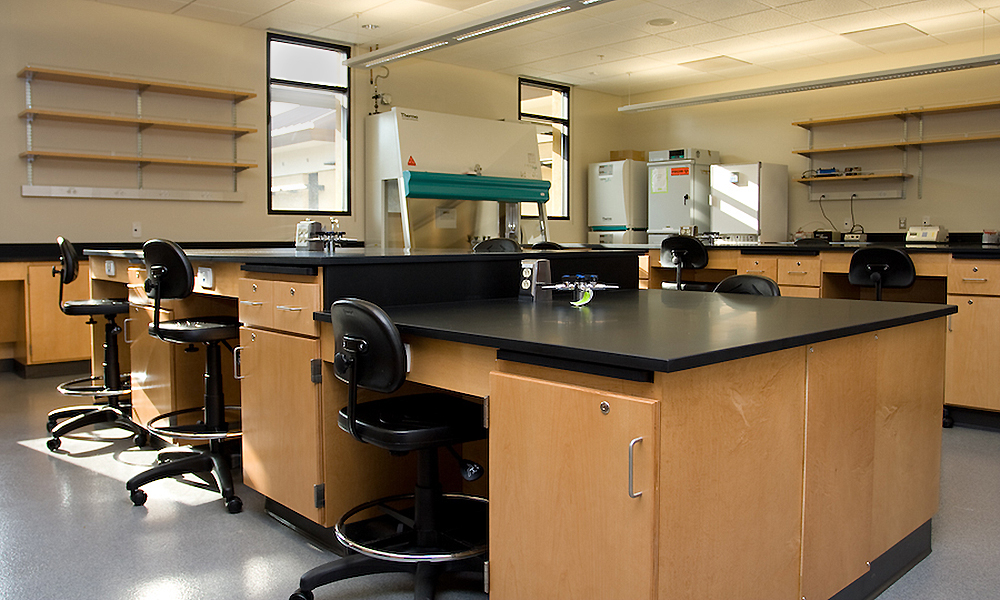New construction of a science building, a multi-use recreation center, and miscellaneous upgrades completed in three phases on the Dominican University campus in San Rafael. Phase I was the construction of the University Science Building, which includes labs, lecture rooms, and offices that consist of a structural steel frame with metal deck/concrete floors, a cement plaster exterior, and copper roof and flashing. Phase II was the new construction of the multi-use recreation center, which included a gymnasium with bleacher seating, locker/shower rooms, exercise training facilities, and an outdoor swimming center. Extensive landscaped was also involved during this phase. Phase III included miscellaneous upgrades and the installation of a new elevator in a historic, 78-year old, 3-story main administration building that remained fully occupied during construction.
Dominican University of California
Address: 50 Acacia Avenue & 1425 Grand Avenue
City: San Rafael
Size: 80,000 s.f. (multiple projects)
Owner: Dominican University of California
Architect: TWM Architects & Planners (Guzman Hall & Science Building), ED2 International (Recreation Center)



