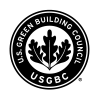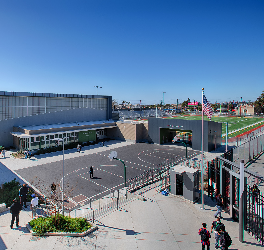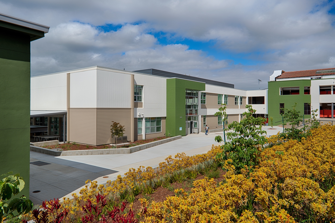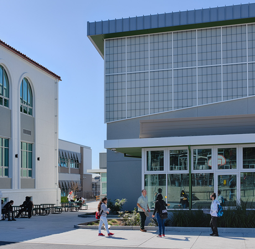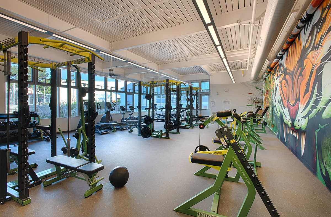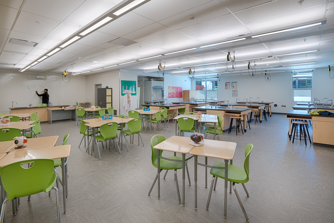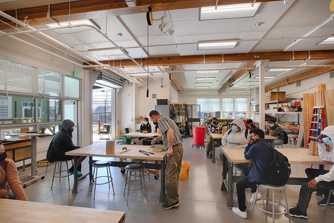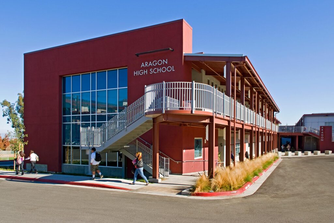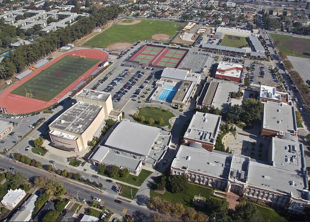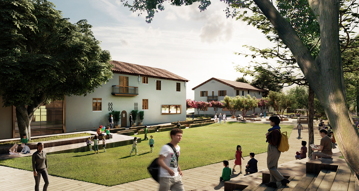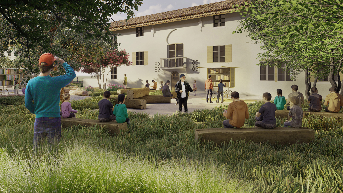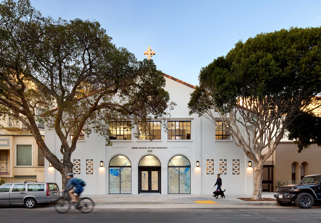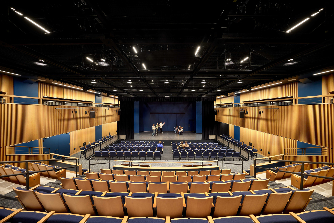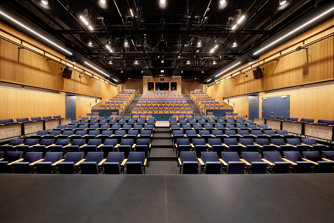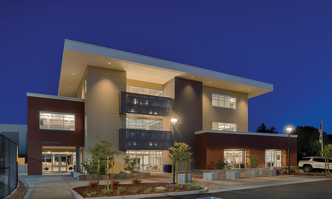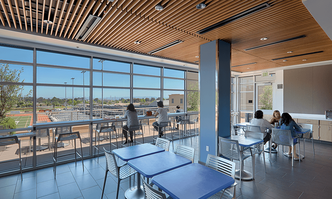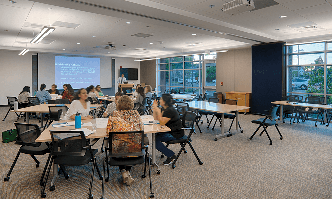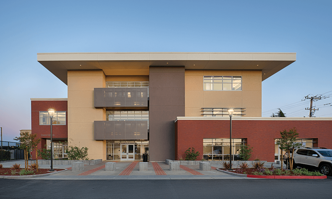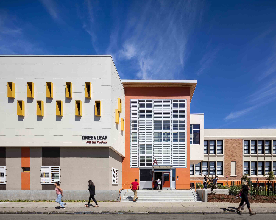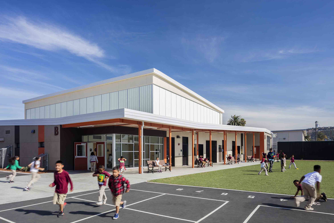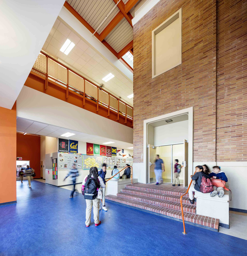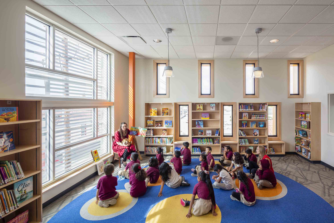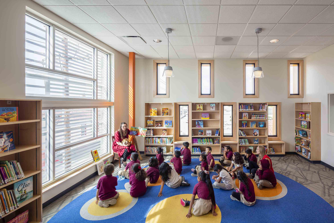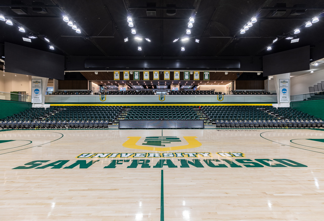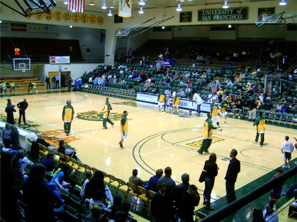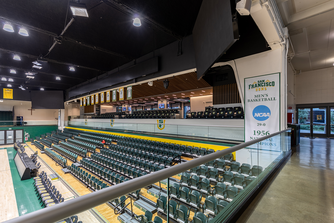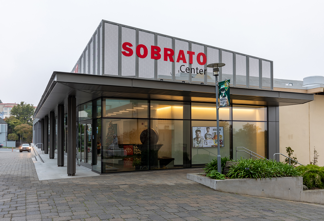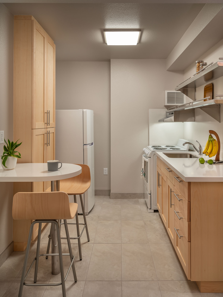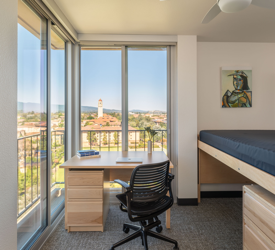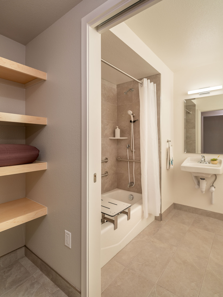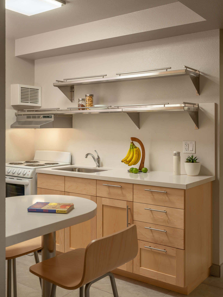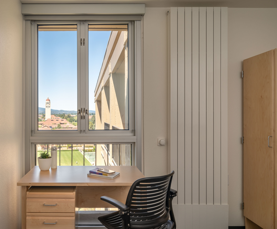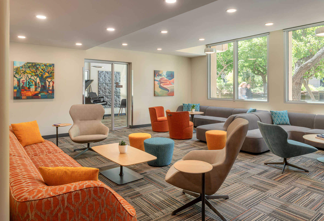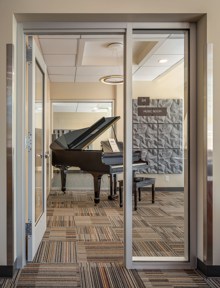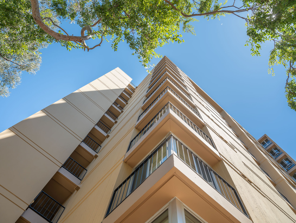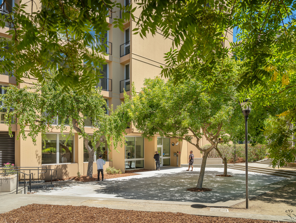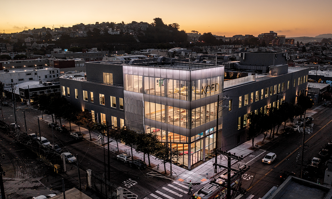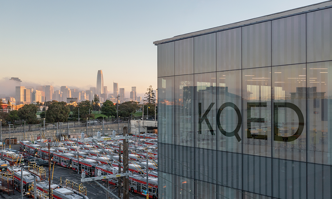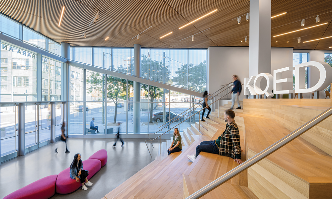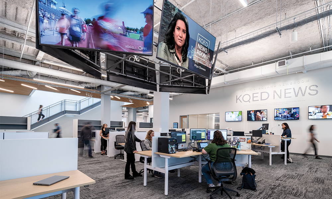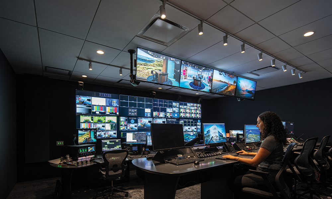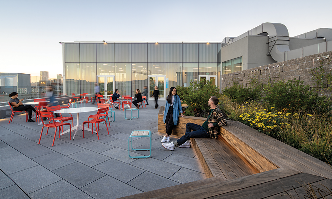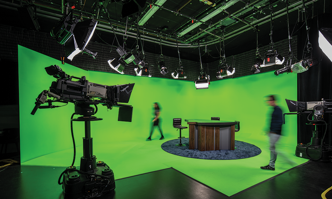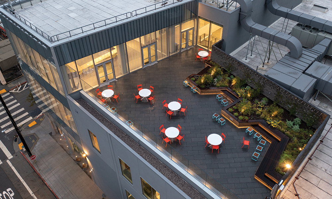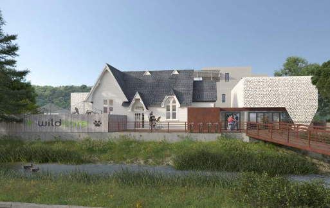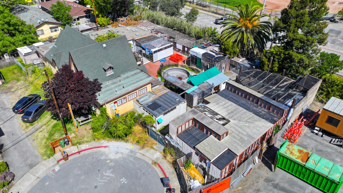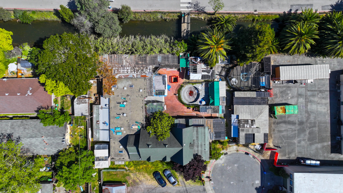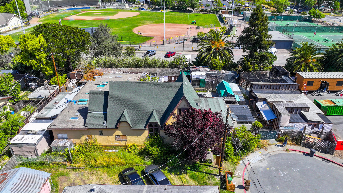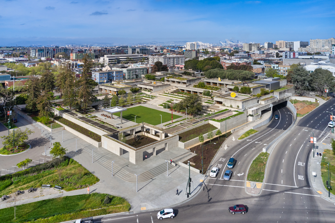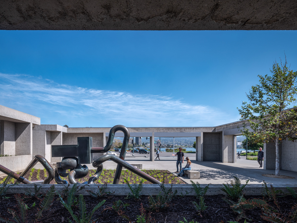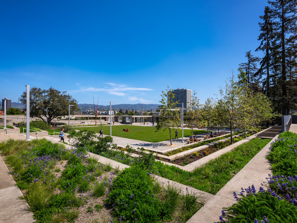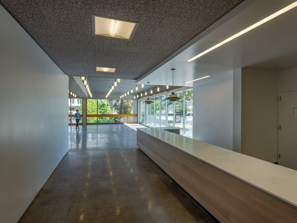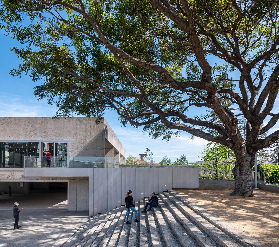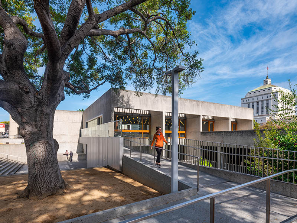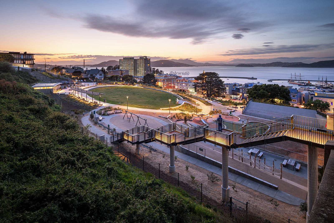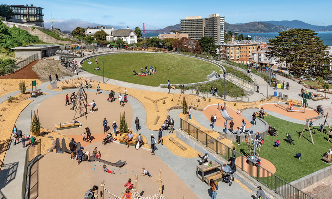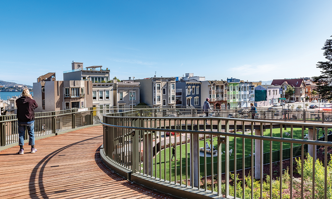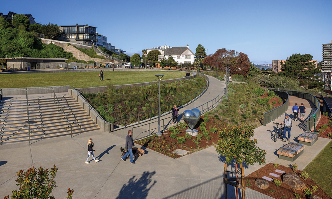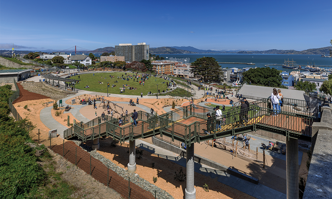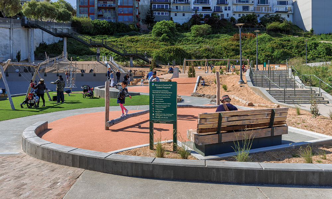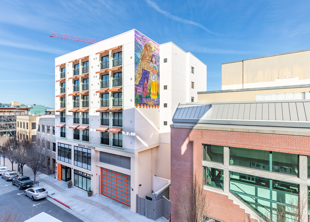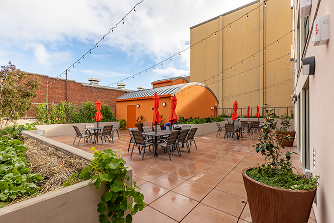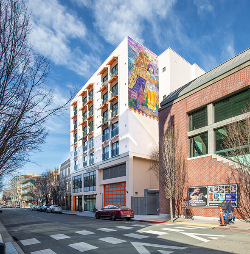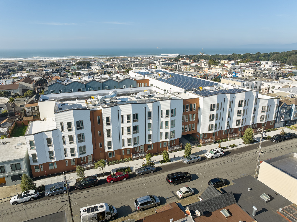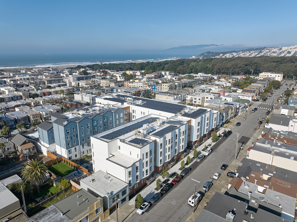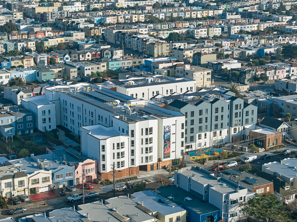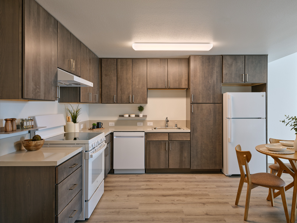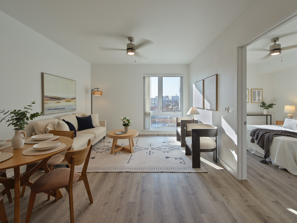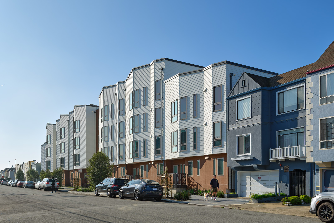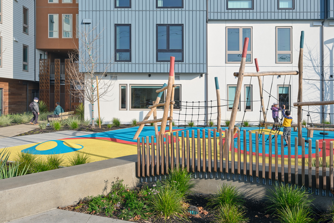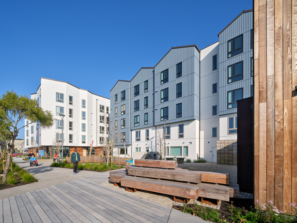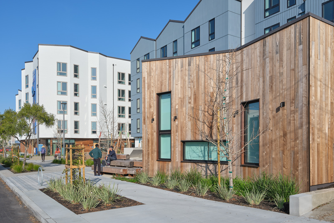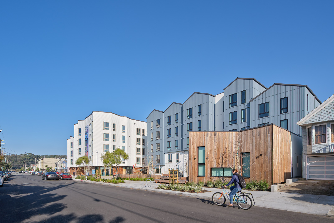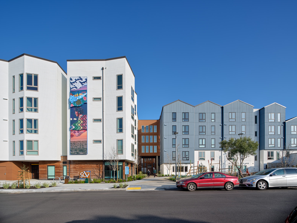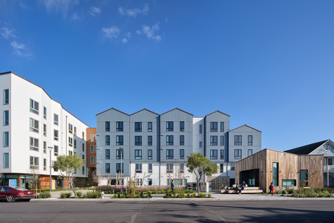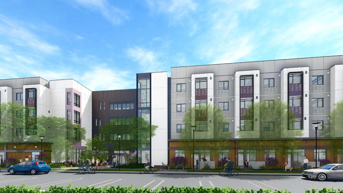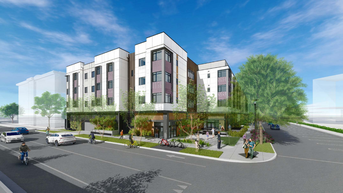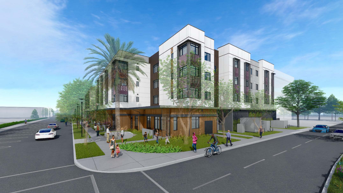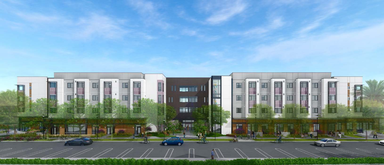Educational Facilities Portfolio
CONSTRUCTING THE
FUTURE OF LEARNING
Company Overview
Cahill Contractors LLC (Cahill) is a majority family- and woman-owned general contractor with experience in multi-family residential, education, hospitality, and commercial construction. We have been building lasting relationships and quality structures with integrity since 1911. We serve as a trusted partner to our clients, committed to their success from early in preconstruction through construction and beyond. Our team approaches every project with a builder mindset and takes tremendous pride in their work and is consistently guided by Cahill’s five core values: Safety, Integrity, Commitment, Collaboration, and Continuous Improvement.
Our Services
We focus on quality, collaboration, and value. We work openly and in concert with clients, architects, and subcontractors to complete projects on time, under budget, and to the client’s utmost satisfaction.
Office Locations
San Francisco
Oakland
San Jose
Key Services
Preconstruction
Green Building (LEED)
Design Assist/Build
Self Perform (Carpentry/Framing)
Construction
Virtual Design & Construction (VDC)
Core Markets
Affordable Housing
K-12, Higher Ed
Office
Market Rate Housing
Hospitality/Retail
New Construction
Senior Housing
Performing Arts/Civic
Renovation
Firm License Information
State of California: #1011738, A, B & C-8
Signatory Status
Cahill Contractors is signatory to Carpenters, Laborers, and Operating Engineers Unions.
Self-Performing Services
Cahill’s field crews are capable of self-performing rough carpentry framing. Our self-perform capabilities allow us to speed overall job progress, guarantee the highest quality, and manage project costs. During estimating, Cahill’s self-perform work is competitively bid against experienced subcontractors to ensure that Owners receive the best value.
Company Officers

Kathryn Cahill Thompson
Chief Executive Officer

Blair Allison
President

Guy Estes
Executive Vice President

Rob Fregulia
Chief Financial Officer
SELECTED PROJECTS
LOCATION
4610 Foothill Blvd., Oakland, CA
DURATION
September 2018 – December 2021
CONTRACT VALUE
$98M
PROJECT TYPE
Renovation & Expansion – Type V-B
OWNER
Oakland Unified School District
ARCHITECT
LCA Architects
Renovation and expansion of the existing Fremont High School. Project scope included site demolition, interior remodeling, construction of a new 2-story classroom building, modernization of existing classrooms, and new construction of a gymnasium, wellness center, and football field. The modernization of the existing classroom
building included seismic retrofit, new fire sprinklers, a mechanical system, and reconfigured interior partitions. Completed in joint venture with FOCON.
LOCATION
1350 Old Bayshore Highway, Burlingame
DURATION
June 2026 – August 2026
CONTRACT VALUE
$60M
PROJECT TYPE
TI/Renovation
OWNER
San Mateo Union High School District
ARCHITECT
Quattrocchi Kwok Architects
Currently in preconstruction, this two-phase project will enhance 420 classrooms and labs across six high school campuses in the San Mateo Union High School District, including Aragon, Burlingame, Capuchino, Hillsdale, Mills, and San Mateo High Schools. The classroom transformation primarily involves new paint, flooring, ceiling tile, lights, marker boards and some limited AV. The work will occur in two phases – Phase 1 will involve Aragon, Burlingame, and Capuchino campuses, followed by Phase 2, which will address Hillsdale, Mills, and San Mateo.
LOCATION
4368 Lincoln Avenue, San Francisco
DURATION
October 2023 – September 2025
CONTRACT VALUE
$51M
PROJECT TYPE
Project Type: TI/Renovation
OWNER
Head Royce School
ARCHITECT
Skidmore, Owings & Merrill
The project involves a complete renovation and seismic retrofit of three historical buildings, transforming them into a collaboration and community center, as well as STEM and innovation spaces. The scope of work includes the construction of a new amphitheater, outdoor learning areas, and landscaping, abatement and demolition of eight structures, eight acres of associated site work, utilities, an internal pick-up and drop-off road, and new parking lots.
LOCATION
1530 Page Street, San Francisco
DURATION
February 2023 – November 2024
CONTRACT VALUE
$26.4M
PROJECT TYPE
Project Type: Type III
OWNER
Urban School
ARCHITECT
Studio Bondy Architecture
Adaptive reuse and expansion of the existing St. Agnes Gymnasium building into a new performing arts
center with a theater, lobby, support spaces, classrooms on the second and basement levels, new bathrooms,
and faculty offices. The renovation included a significant amount of shoring, excavation, and underpinning to
preserve the exterior walls and to create the theater space.
LOCATION
650 North Delaware Street, San Mateo
DURATION
April 2017 – November 2018
CONTRACT VALUE
$19.9M
PROJECT TYPE
Project Type: New Construction – Type II-B
OWNER
San Mateo Union High School District
ARCHITECT
Quattrocchi Kwok Architects
New construction of the San Mateo Union High School District’s administrative office building and associated utilities, site work, solar panel installations, and landscaping
LOCATION
6328 E 17th Street, Oakland
DURATION
June 2015 – August 2017
CONTRACT VALUE
$34.7M
PROJECT TYPE
Project Type: Expansion/Renovation
OWNER
Oakland Unified School District
ARCHITECT
Gelfand Partners
Multi-phased expansion and renovation of the Whittier Greenleaf Elementary School in Oakland. The project included
construction of two new Project Frog classroom buildings, a new Administration/Classroom building, a new Multi-Purpose building, select demolition, seismic retrofit and interior modernization of a 35,000 s.f. existing building. Completed by prior entity Cahill Contractors, Inc. in joint venture with FOCON.
LOCATION
2335 Golden Gate Avenue, San Francisco, CA
DURATION
May 2019 – December 2021
CONTRACT VALUE
$17.8M
PROJECT TYPE
Project Type: Renovation and Improvements
OWNER
University of San Francisco
ARCHITECT
Field Paoli Architects
Renovation and improvements of War Memorial Gymnasium on University of San Francisco’s campus. The War Memorial Gym is home to the men’s and women’s basketball teams as well as their women’s volleyball team. The gym also houses the Athletic Department offices and athletic training rooms for the university’s 15 sports programs and newly opened Athletics Hall of Fame also completed by Cahill. Amenities to the newly upgraded Sobrato Center includes a campus-facing entrance, expanded weight and training facilities, premium seating and hospitality in a new club level.
LOCATION
781 Escondido Rd.; 737 Campus Dr., Stanford, CA
DURATION
August 2022 – August 2024
CONTRACT VALUE
$74.7M
PROJECT TYPE
Project Type: Type: Renovation
OWNER
Stanford University
ARCHITECT
Pyatok Architects
Renovation of two 83,000 s.f. high-rise residential buildings, providing 110 residential units with a total of 220 beds each for graduate students. The renovation involves modernizing the primary MEP, FA/FS systems throughout the buildings, upgrade of structural and seismic elements, and renew FFE in the common and residential areas. The
project was completed in two phases.
LOCATION
2601 Mariposa Street, San Francisco, CA
DURATION
September 2019 – March 2022
CONTRACT VALUE
$68.6M
PROJECT TYPE
Project Type: Renovation and Expansion
OWNER
KQED
ARCHITECT
EHDD Architecture
The renovation and expansion of the KQED headquarters included the addition of a partial story to accommodate boardroom, catering kitchen, and roof terrace. The building was also seismically upgraded and reconfigured to accommodate new spaces for KQED programming, TV and radio studios, control room spaces, and associated support functions. This project is LEED Gold certified.
LOCATION
76 Albert Park Lane, San Rafael, CA
DURATION
May 2025 – October 2026
CONTRACT VALUE
$19.4M
PROJECT TYPE
Project Type: Type V
OWNER
WildCare
ARCHITECT
Farichild Broms Design
The project includes the demolition of all non-historic buildings, structures, and caging on the existing WildCare property, the relocation and restoration of the historic Terwilliger building, and construction of new three-story
building and caging on the existingsite. The project replaces existing outdated, undersized facilities with a new code compliant animal hospital and educational, and animal housing facilities. The project also includes replacement of the existing pedestrian bridge over San Rafael Creek.
LOCATION
1000 Oak Street, Oakland, CA
DURATION
March 2020 – May 2021
CONTRACT VALUE
$10M
PROJECT TYPE
Project Type: Renovation and Type I Construction
OWNER
Oakland Museum of California
ARCHITECT
Equity Community Builders
Occupied rehabilitation and renovation of the existing museum including cafe/hallway renovation, entryway improvements, other interior and exterior improvements, complete landscape renovation, sculpture relocation, and stage addition. Cahill also completed Phases 1, 1.5 & 2, which included various renovations and improvements to Art & History galleries and the Natural Science gallery, as well as building system upgrades, ADA compliance, and life safety upgrades.
This project is LEED Gold Certified.
LOCATION
2445 Hyde Street, San Francisco, CA
DURATION
July 2019 – November 2021
CONTRACT VALUE
$19M
PROJECT TYPE
Project Type: Renovation – 4 acres
OWNER
Francisco Park Conservancy Board
ARCHITECT
BFS Landscape Architects
Park improvements for a 4.52 acre site containing an historic reservoir and vegetated hillsides. Site work includes installation of a subsurface water collection and recirculation system, play lawn, interpretive areas, play area, dog run, community garden, convenience building, and a network of pathways and overlooks.
LOCATION
2009 Addison Street, Berkeley, CA
DURATION
January 2021 – August 2022
CONTRACT VALUE
$26M
PROJECT TYPE
Project Type: New Construction – Type III
OWNER
Berkeley Repertory Theater
ARCHITECT
De Quesada Architects
New construction of housing for the theater’s employees and performers as well as back of house and classroom support amenities. The building consists of 45 units of studio apartments. The enclosed area is approximately 41,000
gsf. The structure is composed of five levels of Type III wood framing over two levels of Type I concrete.
LOCATION
1360 43rd Avenue, San Francisco, CA
DURATION
August 2022 – September 2024
CONTRACT VALUE
$81.1M
PROJECT TYPE
Project Type: Type V over Type I
OWNER
Midpen Housing Corporation
ARCHITECT
BAR Architects
New construction of a 135-unit affordable housing development for educators. This project is a collaborative effort between MidPen Housing and the San Francisco Unified School District. The development utilizes unused land donated by the school district to provide affordable housing for over 130 educators and para-educators in San Francisco. This highly sustainable all electric building reduces energy consumption by 30% below code and lowers the cost of monthly utilities. This award winning project is GreenPoint Rated Platinum certified.
LOCATION
231 Grant, Palo Alto, CA
DURATION
January 2023 – June 2025
CONTRACT VALUE
$74M
PROJECT TYPE
Project Type: Type V over Type I
OWNER
Mercy Housing
ARCHITECT
Van Meter Willams Pollack
New construction of a four-story, 110-unit affordable housing development, consisting of Type V-A wood frame over Type I-A podium construction. This project provides much needed rental housing for teachers, school employees,
and their families. The ground floor includes service and amenity spaces, as well as a 112-stall parking garage with two-level parking stackers. 10% of the parking spaces will have electric vehicle chargers.
K-12 EDUCATIONAL EXPERIENCE

Bishop O’Dowd
Oakland, CA
High School Theater

De La Salle High School
Concord, CA
STREAM & Maintenance Building
Student Center & Gymnasium

German International School
San Francisco, CA

Head Royce School
Oakland, CA
Main Campus Multi-Phase Renovations
Gymnasium & Science Laboratories

International School
San Francisco, CA
French American International School – Learning Center

Lighthouse Lodestar Charter School
Lighthouse Community Charter School

Marin Catholic High School
Kentfield, CA
Bell Tower & Chapel

National Center for International Schools
San Francisco, CA
84 Page Street
Main Phase & Gymnasium

Oakland Unified School District
Beach Elementary School*
Calvin Simmons Improvements & Career Tech Lab *
Coliseum College Preparatory Academy Classroom
Fremont HS Modernization *
Fremont HS Building A Modernization *
Melrose Leadership Academy * (Preconstruction)
Whittier Greenleaf Elementary School *

Sacred Heart Cathedral Preparatory School
San Francisco, CA
Classroom Renovation
Sister Caroline
Collins, De Paul Campus Theater
Pre-Lab /Summer Work
Student Life Ctr

Presidio Hill School
San Francisco, CA
New Addition & Multipurpose Room

San Domenico School
San Anselmo, CA
Upper School
Hall of the Arts
School Science & Technology Building
Athletic Center

San Mateo Union High School District
San Mateo, CA
District-Wide Modernization * (Preconstruction)
Administration Building *
Performing Center *
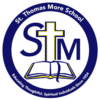
St. Thomas More School
San Francisco, CA

Urban School
San Francisco
Performing Arts Center
SELECTED AWARDS
Fremont High School Modernization
ENR West, Award of Merit, K-12 Education:
Fremont High School Transformation (2022)
Shirley Chisholm Village
Pacific Coast Builders Conference – Gold
Nugget Grand Award – Best On-The-Boards
Affordable Housing Community (2021)
Maceo May
2024 PCBC Gold Nugget Awards, Award
of Merit Winners, Category 18a – Best
Affordable Housing Community -100 Du/Acre
or More (2024)
Vitalia
PCBC Gold Nugget Awards, Award of Merit
Winners, Category 18a – Best Affordable
Housing Community -100 Du/Acre or More
(2024)
PCBC Gold Nugget Awards, Award of Merit
Winners, Category 49 – Best Health/Wellness
Design Solution (2024)
Vela (Alum Rock)
PCBC Gold Nugget Awards – Award of Merit
Winners, BEST AFFORDABLE HOUSING
COMMUNITY – 60 DU/ACRE OR MORE (2023)
The Village SF Wellness Center (Friendship
House)
2023 MassTimber Competition
Bristol at Yerba Buena Island delivery in San
Francisco
San Francisco Business Times 2022 Real
Estate Deals of the Year award (2022)
Sister Lillian Murphy Community
American Society of Landscape Architects
National Honor Award in the Residential
Design Category (2023)
American Architecture Award, recognized
by The Chicago Anthenaeum: Museum of
Architecture and Design (2023)
Honor Winner, Residential Architect Design
Award (2022)
Viamonte at Walnut Creek
United States Green Building Council
(USGBC) – LEED Homes Awards – Outstanding
Multifaimly Project (2022)
Pacific Coast Builders Conference – Gold
Nugget Grand Award – Best Senior Housing
Community – on the Boards (2016)
Tahanan Supportive Housing (833 Bryant)
Architecture Merit Award, AIA Design Award
(2023)
Gateway at Millbrae Station in Millbrae
San Francisco Business Times Real Estate
Deals of the Year award (2022)
ENR California Best Projects, Best Residential/
Hospitality (2023)
Transbay Block 6
SF Business Times – Real Estate Deals of the
Year – Residential, San Francisco (2016)
Pacific Pointe Apartments
Pacific Coast Builders Conference – Gold
Nugget Merti Award – Best Affordable
Community (2017)
Broadway Sansome Apartments
Congress for the New Urbanism – Charter
Award (2016)
Spring Lake Village
Engineering News Record – Best Projects
Award – Winner Residential / Hospitality
(2015)
Rene Cazenave Apartments
SF Business Times – Real Estate Deals of the
Year – Winner Affordable Residential, San
Francisco (2014)
Hunters View
SF Business Times – Real Estate Deals of
the Year – Winner Community Impact, San
Francisco (2013 & 2016)
AIA Housing Awards – Multifamily Housing
(2017)
Congress for the New Urbanism – Charter
Award (2015)
AIASF Merit Award – Excellence in
Architecture (2014)
Affordable Housing Finance – Readers’
Choice Awards – Family Winner (2013)

