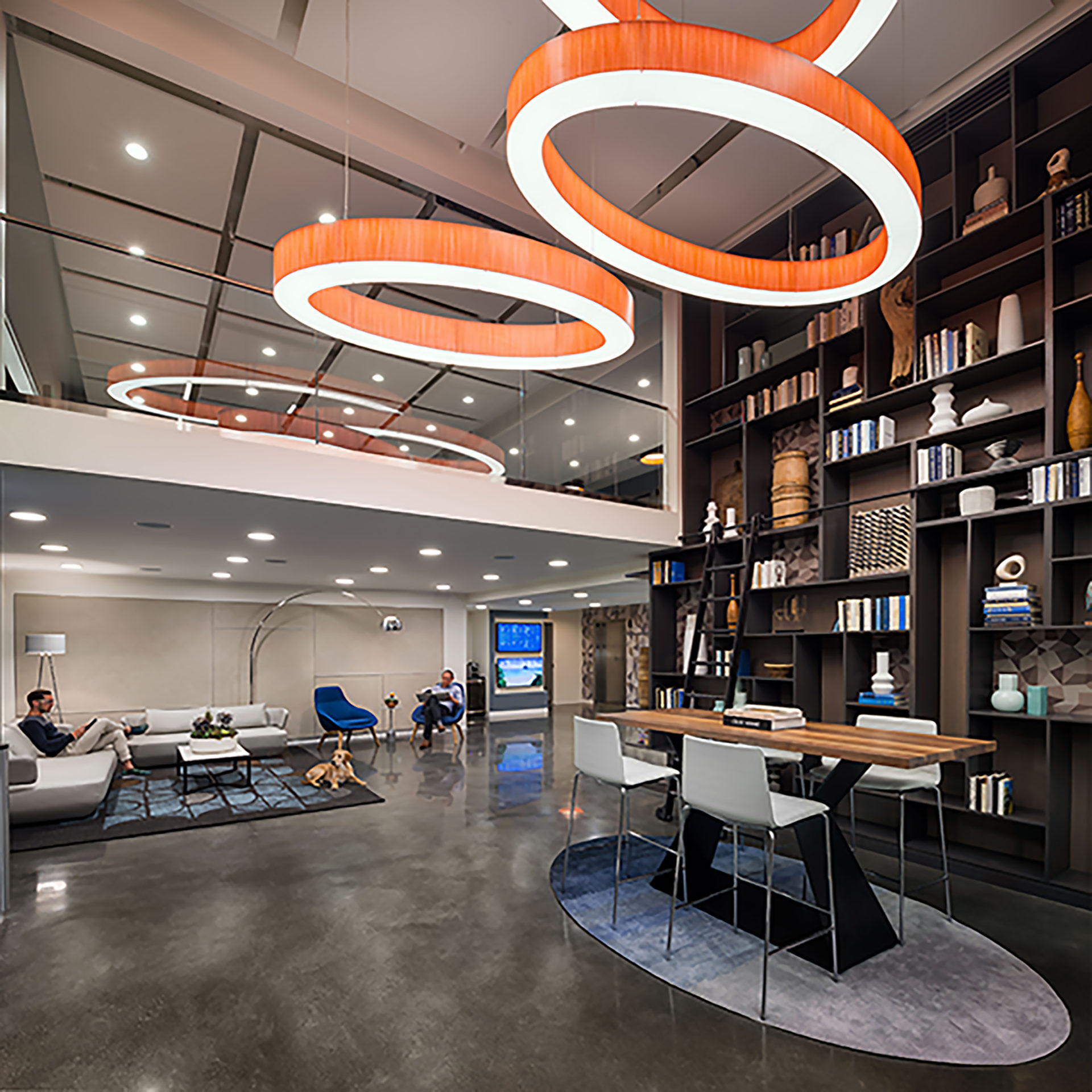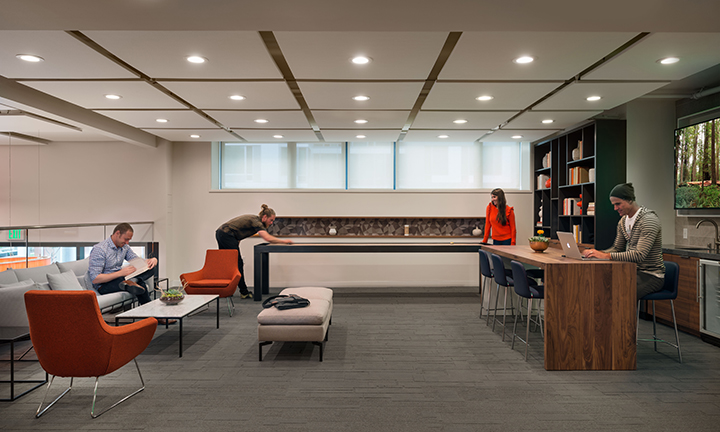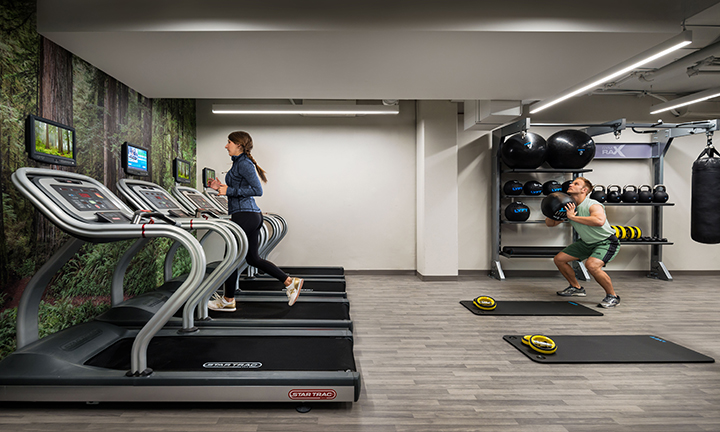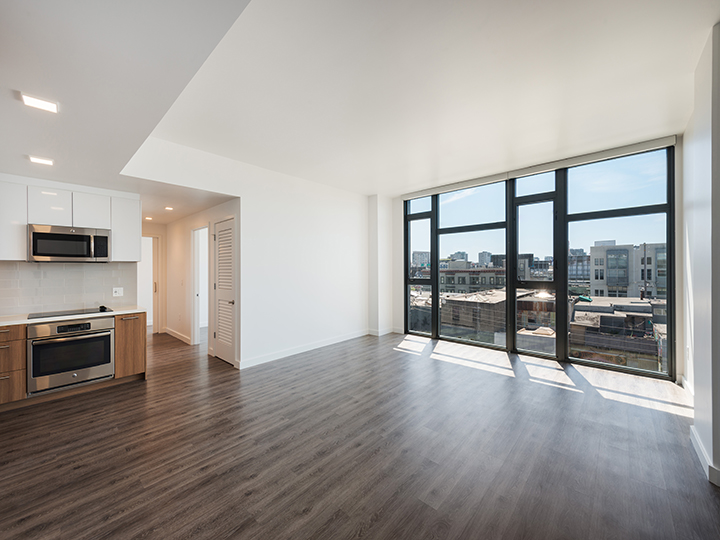New construction of a 115-unit market-rate housing development in the SoMa neighborhood of San Francisco. Building includes one level of underground parking, a ground floor with commercial space, and an exterior facade that is a combination of insulated low-E window walls, architecturally finished concrete, laser-cut metal panels, an exterior insulation finish system (EIFS), and tile cladding.
923 Folsom
Address: 923 Folsom Street
City: San Francisco
Size: 142,409 s.f.
Owner: J.P Morgan Asset Management
Architect: Solomon Cordwell Buenz



