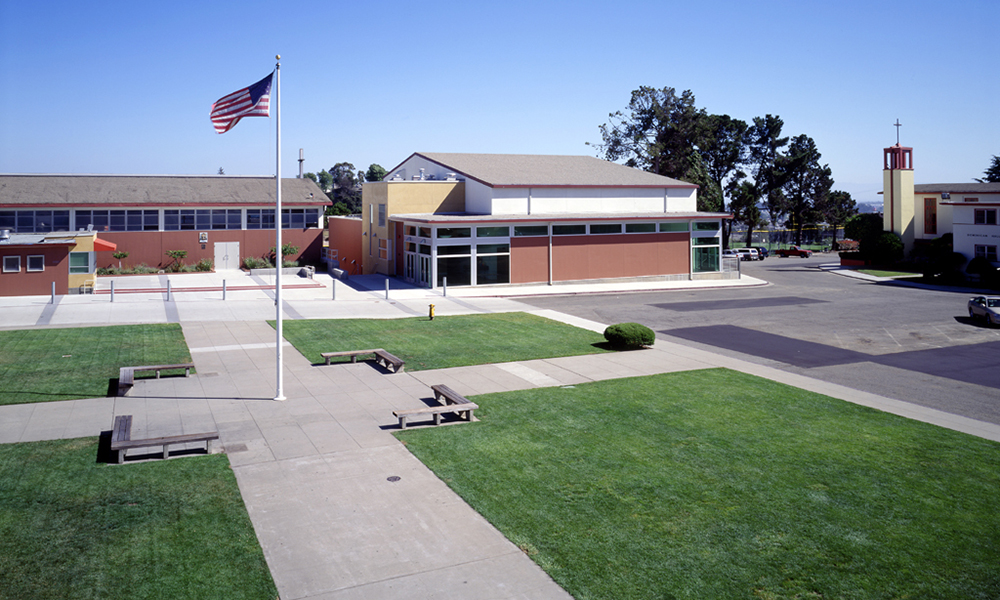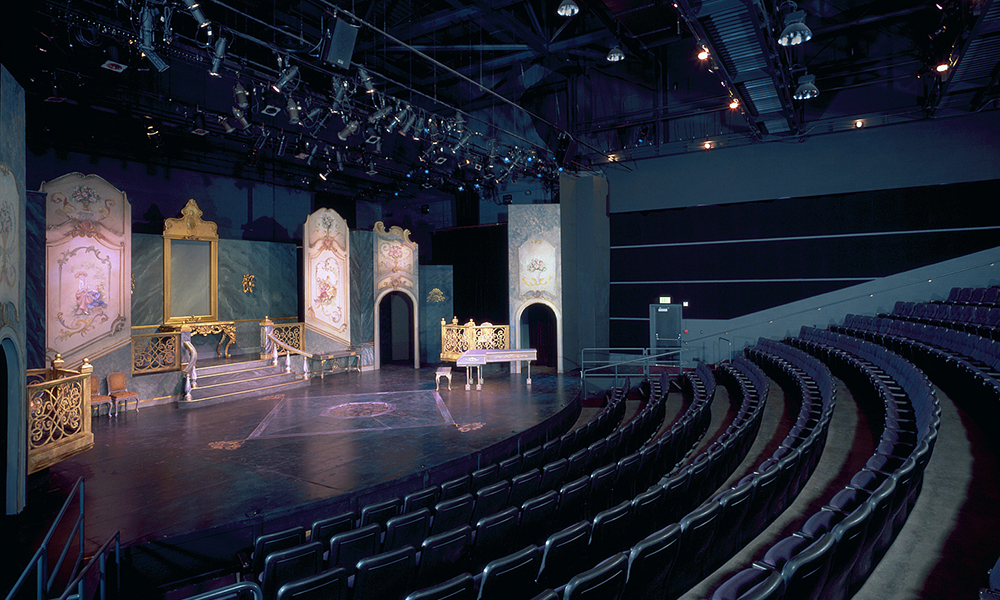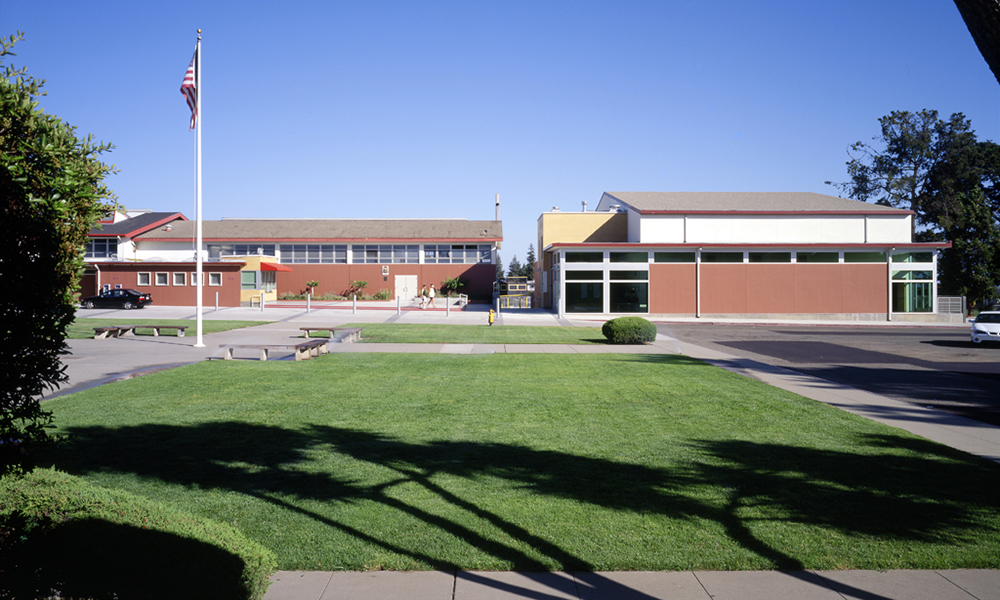New construction of a 324-seat performing arts theater on the campus of Bishop O'Dowd High School in Oakland. Scope of work included state-of-the-art acoustics, theater lighting, a sloped seating area, and stage rigging, as well as minor renovations to the adjacent building.
Bishop O’Dowd High School – Theater
Address: 9500 Stearns Avenue
City: Oakland
Size: 13,800 total s.f. (Theater: 12,500 s.f. / Renov.: 1,300 s.f.)
Owner: Bishop O’Dowd High School
Architect: ELS Architecture & Urban Design


