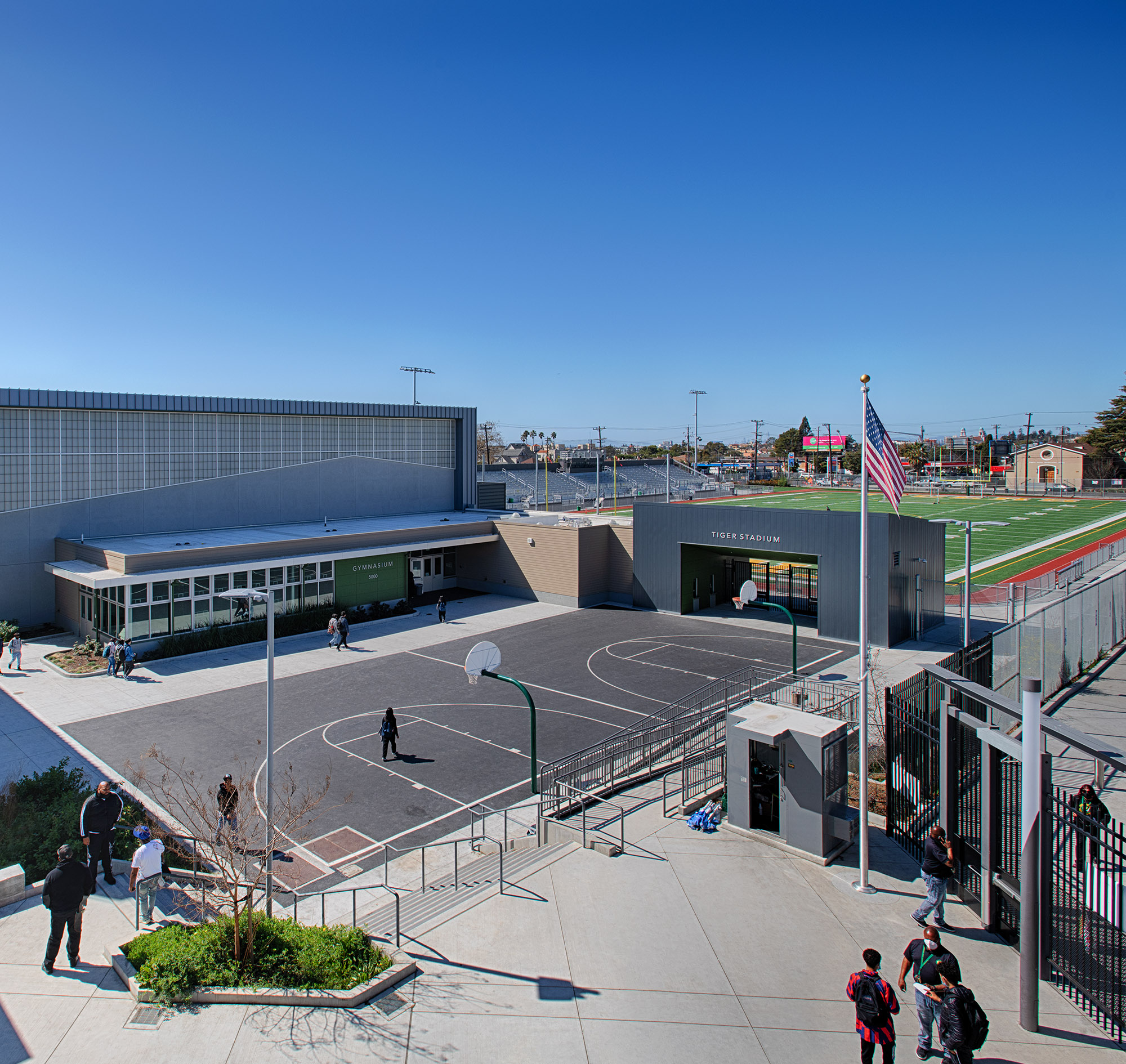Renovation and expansion of the existing Fremont High School. Project scope included site demolition, interior remodeling, construction of a new 2-story classroom building, modernization of existing classrooms, and new construction of a gymnasium, wellness center, and football field. The modernization of the existing classroom building included seismic retrofit, new fire sprinklers, a mechanical system, and reconfigured interior partitions. Completed in joint venture with FOCON.
FREMONT HIGH SCHOOL MODERNIZATION
Address: 4610 Foothil Blvd.
City: Oakland
Owner: Oakland Unified School District
Architect: LCA Architects
