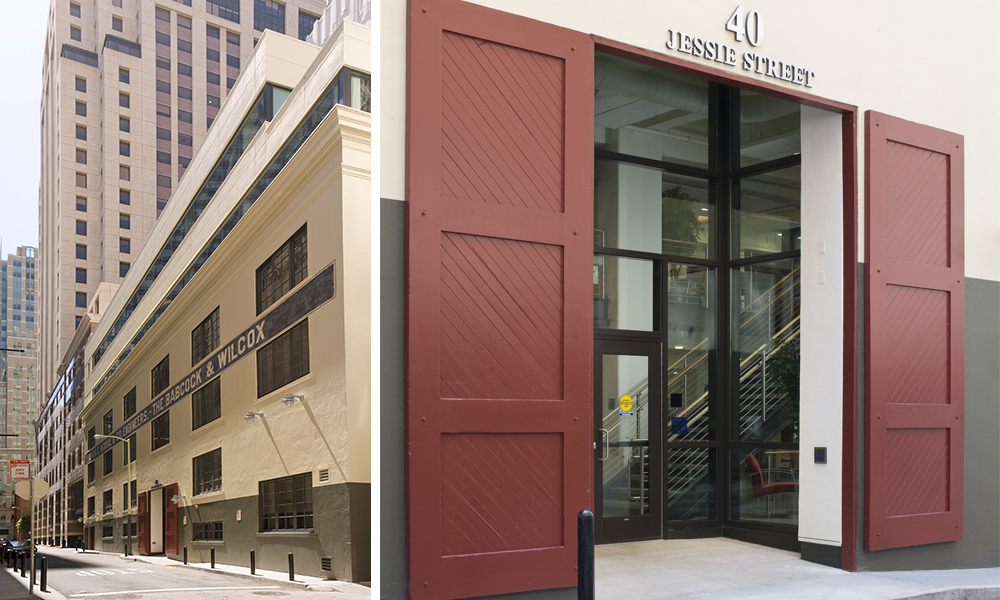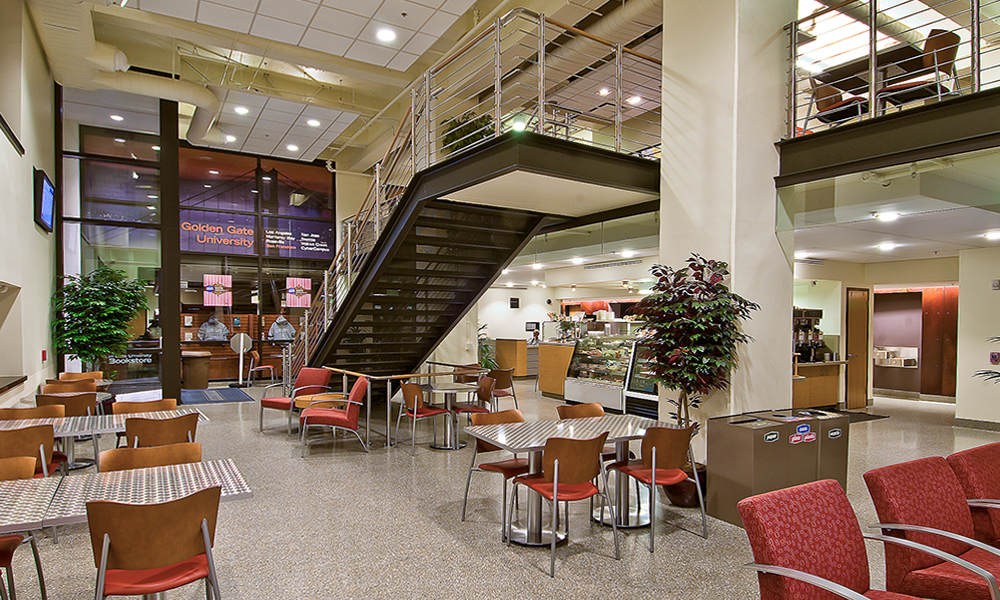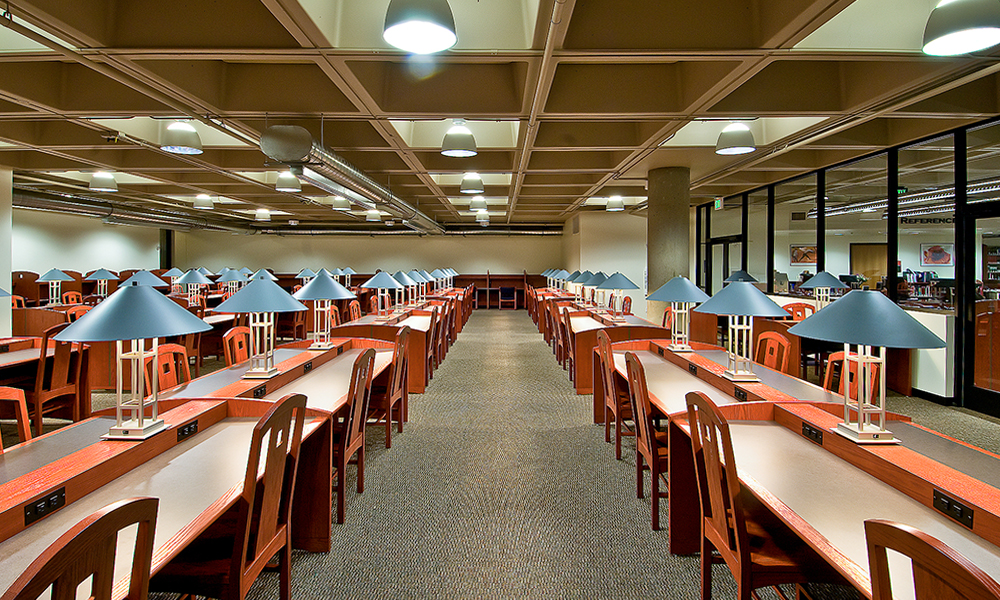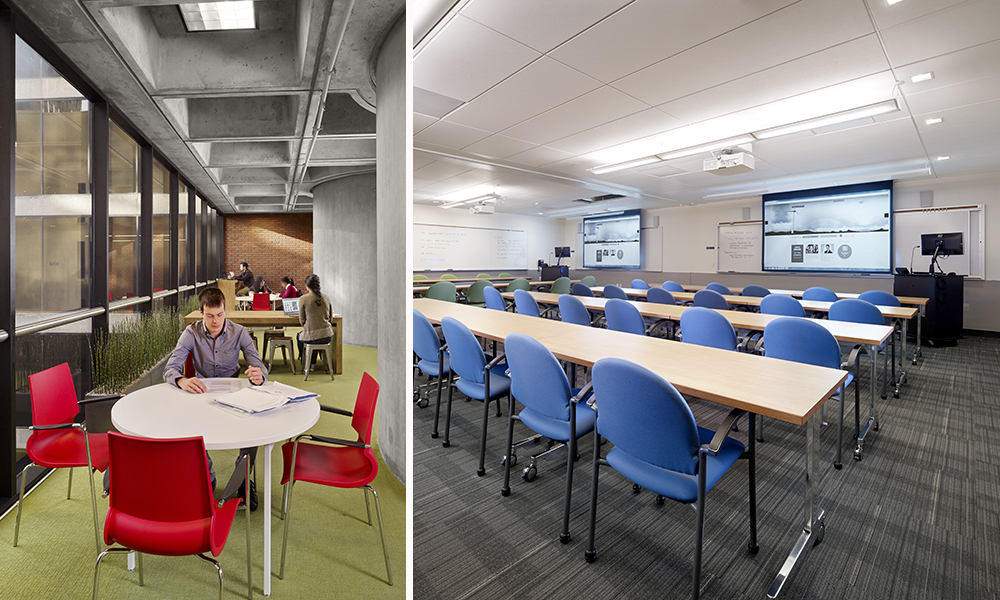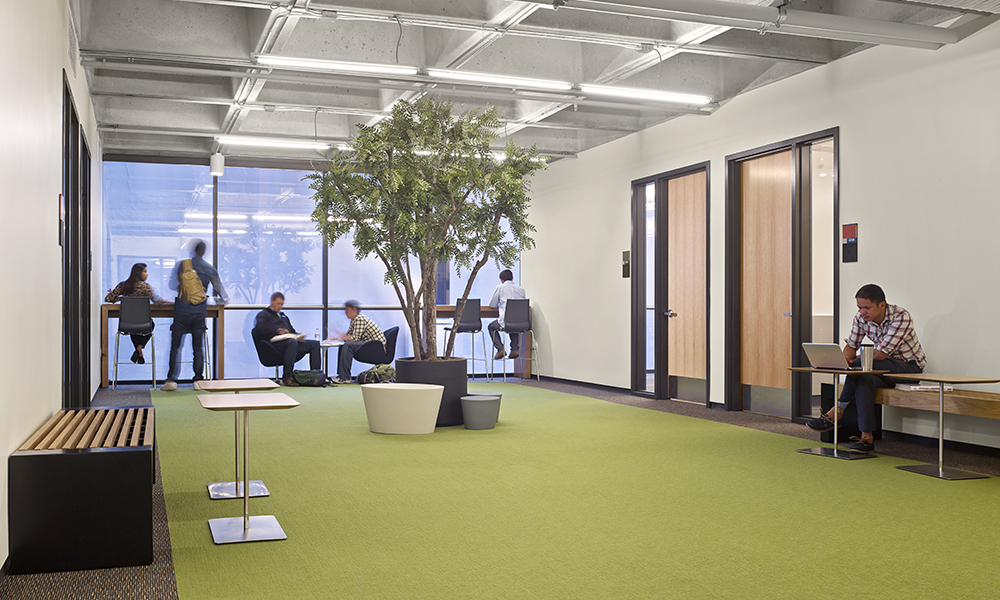The Master Plan for Golden Gate University included improvements to libraries, office spaces, classrooms, and a cafe on their San Francisco Campus, completed in eight phases. The largest of these projects involved the renovation of a 1907 warehouse into a 50,000 s.f. Student Services facility.
Golden Gate University
Address: 536 Mission Street & 40 Jessie Street
City: San Francisco
Size: 141,975 s.f.
Owner: Golden Gate University
Architect: Ratcliff Architects, MKThink
