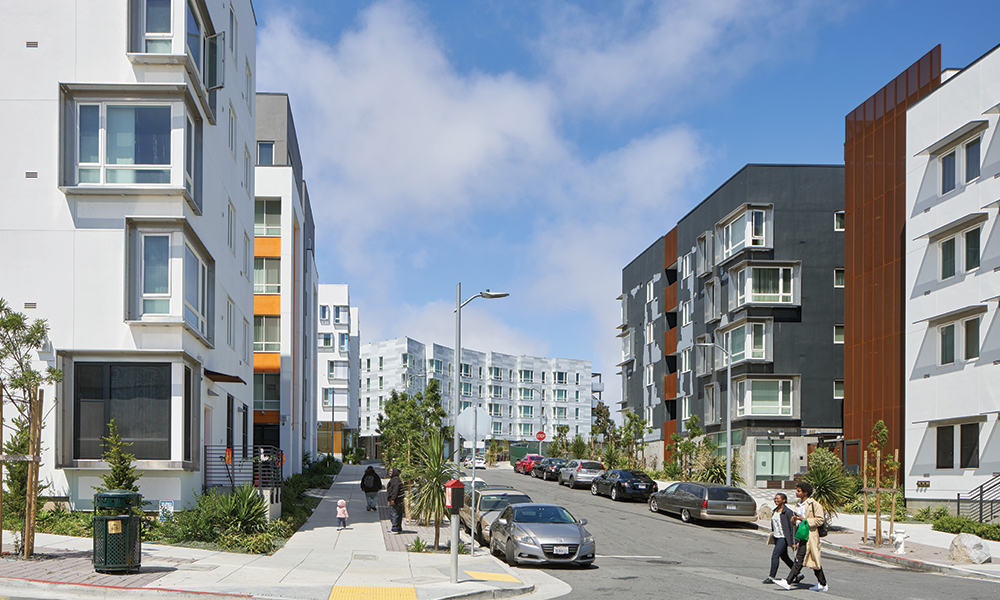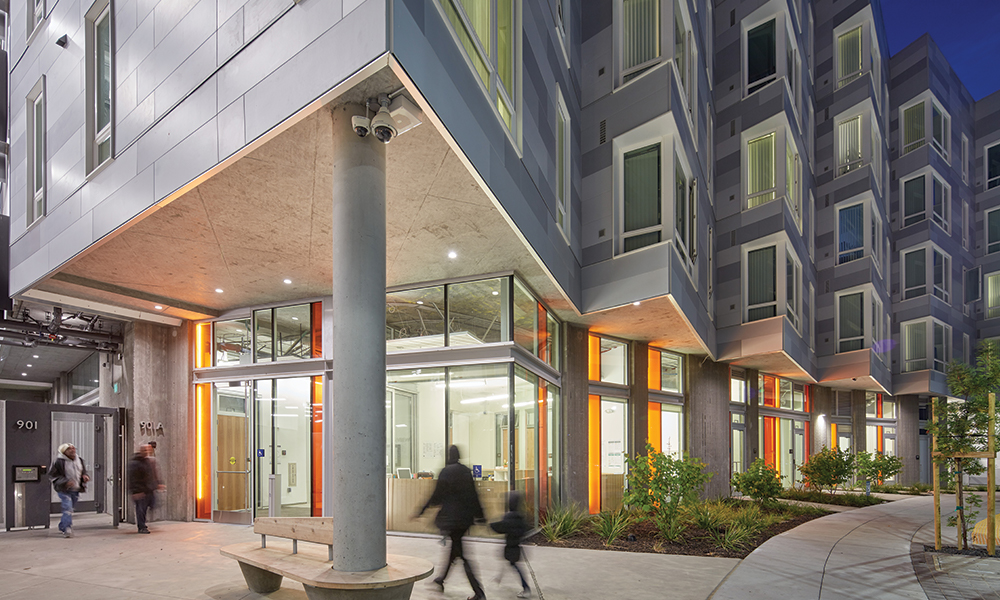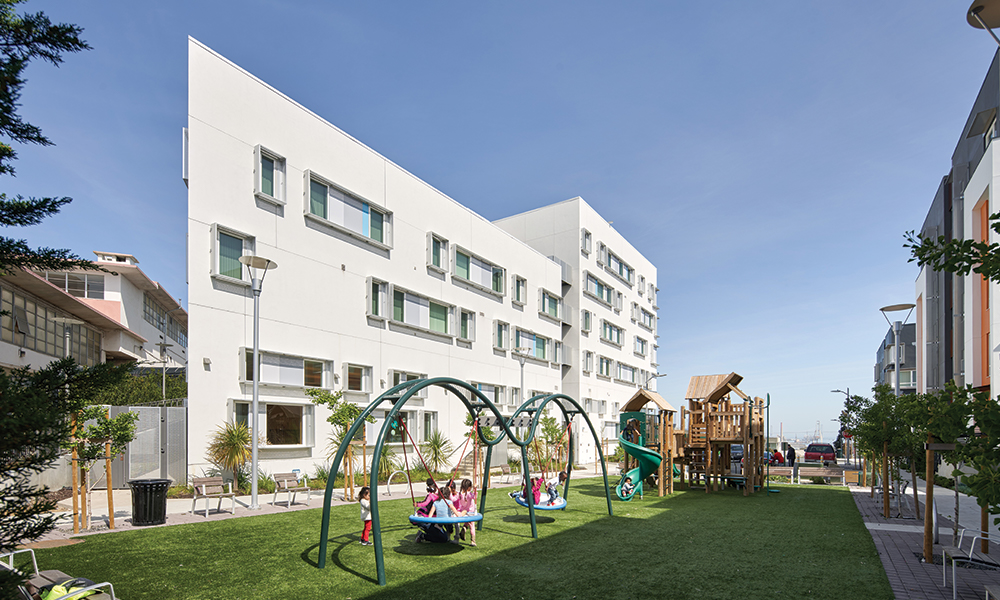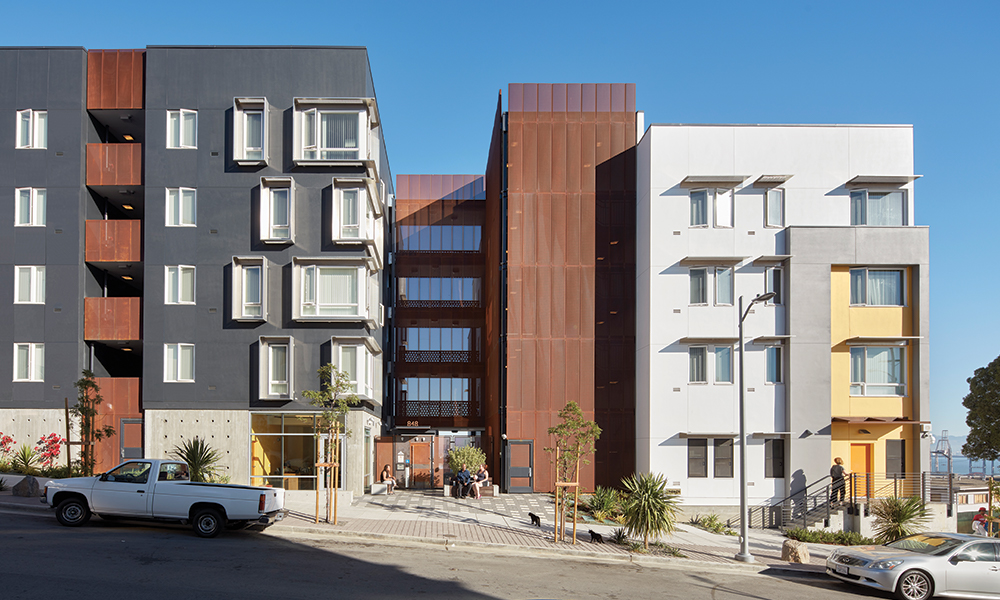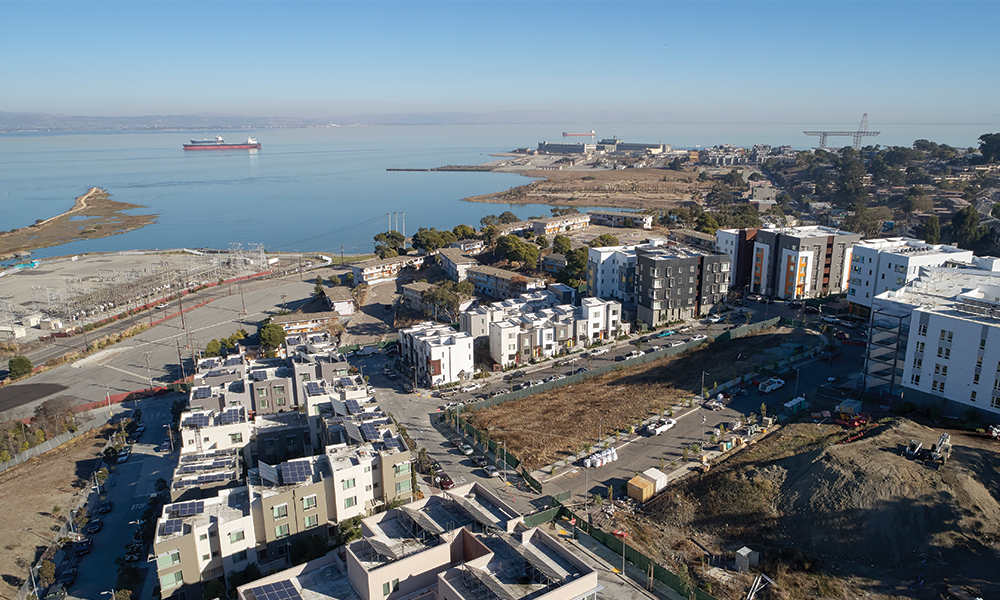The Hunters View project involves the redevelopment of a 22.5 acre site into approximately 700 units of public and market rate housing. The development is divided into 3 phases to minimize relocation of the existing residents, with phase 1 and 2 having been completed to date. Its goal is to be a LEED Neighborhood Development Rated project, as well as to be certified by the Green Communities & Build It Green. This project is being undertaken as a Cahill/Nibbi Brothers joint venture.
Hunters View
Location: Middle Point Road & West Point Road
Size: 148,780 total s.f. / 700 units (over all phases)
Owner: The John Stewart Company, Inc.
Architect: Mithun/Solomon (Formerly Daniel Solomon Design Partners), Paulett Taggart Architects, David Baker + Partners
Business Times Real Estate Deals of the Year - Winner, Community Impact - 2013
